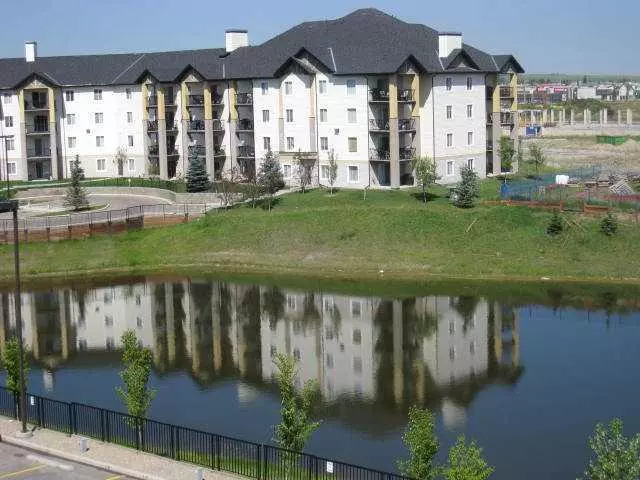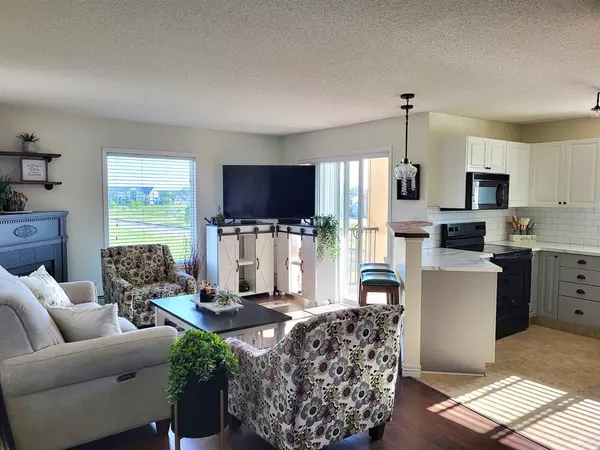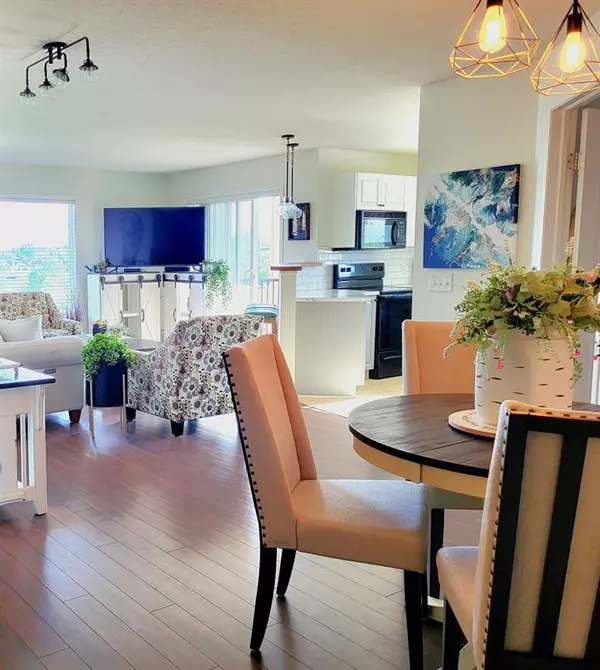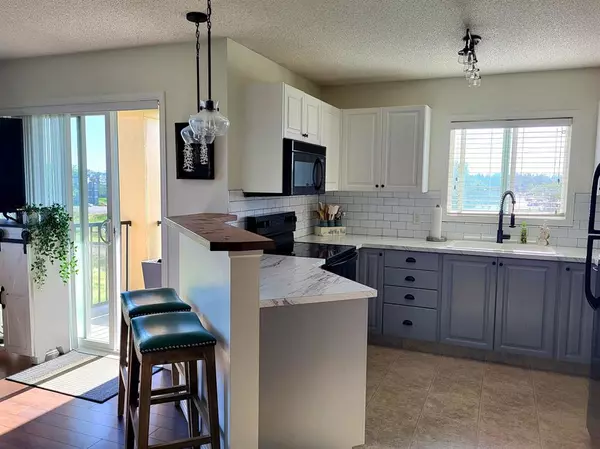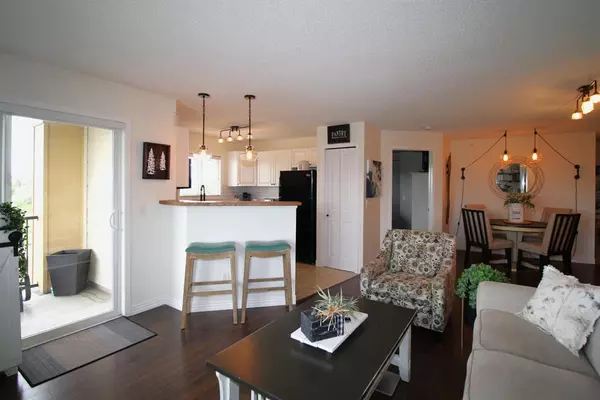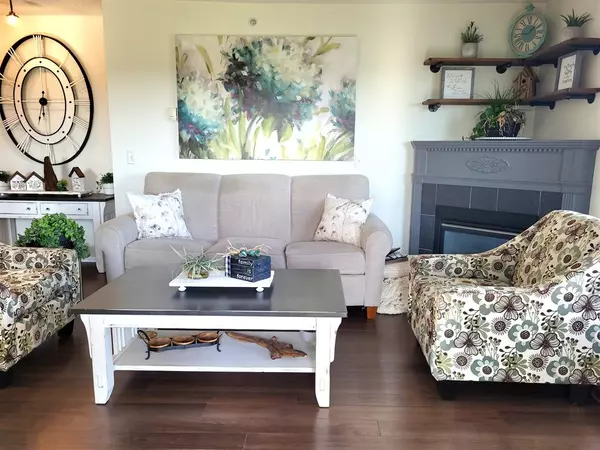$270,000
$239,500
12.7%For more information regarding the value of a property, please contact us for a free consultation.
2 Beds
2 Baths
931 SqFt
SOLD DATE : 06/13/2023
Key Details
Sold Price $270,000
Property Type Condo
Sub Type Apartment
Listing Status Sold
Purchase Type For Sale
Square Footage 931 sqft
Price per Sqft $290
Subdivision Downtown
MLS® Listing ID A2053732
Sold Date 06/13/23
Style Apartment
Bedrooms 2
Full Baths 2
Condo Fees $612/mo
Originating Board Calgary
Year Built 2004
Annual Tax Amount $1,158
Tax Year 2022
Property Description
GOOD MORNING SUNSHINE - Bright and sunny unit with east window in kitchen and east facing patio doors to balcony for you to enjoy your morning coffee. Enter into this end corner unit on the top floor with open concept and very spacious rooms. Living room with large north facing window overlooking pond with fountain plus east facing patio doors to 9x7' balcony. Get cozy in the winter months with the corner gas fireplace. Bright kitchen with upgraded white painted upper cabinets and gray painted lower cabinets, newer countertops and backsplash. Includes breakfast bar, pantry and stove new in 2020. Double granitek sink with newer faucet overlooking window. The best part of the kitchen is more than 1 or 2 people can be in it at the same time. Upgrades throughout the condo include laminate, paint, baseboards, bathroom counters, faucets, mirrors and new light fixtures. The primary bedroom fits a kingsize bed, has a remote operated ceiling fan and fabulous walk in closet with awesome closet organizers and east window with morning sunshine to help you wake up. Spacious 2nd bedroom overlooking pond with double closet and also has a remote operating ceiling fan.. In-suite laundry with 2015 stackable washer/dryer plus storage. Last but not least, the balcony includes gas hook up for your BBQ and no building behind you for privacy. The unit is next to the stairs, the exit (no noise) and has an assigned parking stall that is only two parking stalls away from the lobby doors. A command start could start your vehicle from the unit. This fabulous location is central Airdrie and walking distance to shopping, restaurants, medical centres, banks, salons and parks. Please NOTE the building does not allow dogs, cats only. It is truly stunning with so many boxes to check off and the perfect place to call home. Hope to see you at the Open House on June 3 from 12-3 pm.
Location
State AB
County Airdrie
Zoning DC-07
Direction N
Rooms
Other Rooms 1
Interior
Interior Features Ceiling Fan(s), Closet Organizers, No Animal Home, No Smoking Home, Open Floorplan, Pantry, Storage, Vinyl Windows
Heating Baseboard, Fireplace(s)
Cooling None
Flooring Laminate, Linoleum
Fireplaces Number 1
Fireplaces Type Gas, Living Room
Appliance Dishwasher, Electric Stove, Microwave Hood Fan, Refrigerator, Washer/Dryer Stacked, Window Coverings
Laundry In Unit
Exterior
Parking Features Assigned, Stall
Garage Description Assigned, Stall
Community Features Park, Shopping Nearby
Amenities Available Elevator(s), Snow Removal, Trash, Visitor Parking
Waterfront Description Pond
Accessibility Accessible Approach with Ramp, Accessible Elevator Installed
Porch Balcony(s), See Remarks
Exposure NE
Total Parking Spaces 1
Building
Story 4
Foundation Poured Concrete
Architectural Style Apartment
Level or Stories Single Level Unit
Structure Type Wood Frame
Others
HOA Fee Include Common Area Maintenance,Electricity,Heat,Insurance,Maintenance Grounds,Parking,Professional Management,Reserve Fund Contributions,Sewer,Snow Removal,Water
Restrictions Airspace Restriction,Easement Registered On Title,Pets Not Allowed
Tax ID 78803733
Ownership Private
Pets Allowed No
Read Less Info
Want to know what your home might be worth? Contact us for a FREE valuation!

Our team is ready to help you sell your home for the highest possible price ASAP

"My job is to find and attract mastery-based agents to the office, protect the culture, and make sure everyone is happy! "


